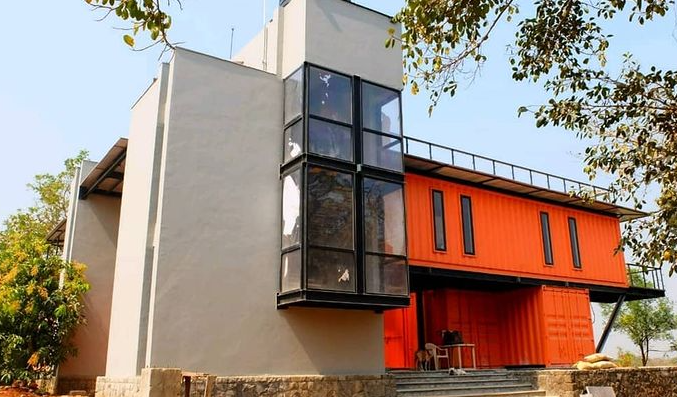Made Of Recycled Shipping Containers, This House Celebrates Sustainable Design
November 2019 | A look into the house that uses zero concrete.
About 20 minutes south of Mandwa Jetty in Maharashtra lies Zirad village, and it is here that a conspicuous orange house stands apart from the rest of the surroundings. Called ‘The Orange Box’, it is an experimental architecture project that ditches concrete as the main construction material. The house is instead built out of recycled shipping containers.
While minimal use of concrete, sand, cement and brick led to reduced environmental damage, recycling of old shipping containers ensured these non-biodegradable pieces did not end up in a junkyard. Designed by Bhumi Design + Studio, the house is made up of six containers, each 40 feet in length and 8 feet in width. “The 3,500 sq ft house has a ground and first floor, with three large bedrooms, four bathrooms, a high ceiling living room with an open kitchen and a den. Every room has a separate sit out area as well. There is also an elegant stairwell and a huge open terrace. The house has been painted with a bright statement orange, and hence the name,” says project engineer Ashit Sheth of Flo-rite Engineering Corporations.
Sustainability at the Core
The positioning of the containers have resulted in an open sky courtyard in the heart of the house. Here, a linear water body has been designed as the centrepiece. This not only adds to the aesthetic value of the house but also to its sustainability. Since Maharashtra receives high rainfall, the owners of the house and the design team made provisions of rainwater harvesting.
Apart from stairwell exteriors and bathrooms, there has been negligible use of concrete. Almost all design processes and materials were selected in keeping with the overall theme of sustainability and eco-friendly technology. Recycled wood and plastic components and locally available materials have been used. The house has been designed with ample cross ventilation and natural lighting, minimising the use of electricity.
Conceptualised by Mishal Pardiwala of TreeWear, a company that makes eco-friendly products, and Hrishikesh More of Bhumi Design + Studio, The Orange Box is a home away from home for the Pardiwala family. “Mishal and his family are passionate about the environment, and that got reflected in our design. The use of old containers was initially Mishal’s idea. This was not an easy project to execute because of the unconventional design, but we like a good challenge,” says Hrishikesh.
Technical Aspects
The site was blessed with an aged banyan tree and several other indigenous plantations. The design team ensured none of these trees were harmed during construction. In fact, some of the trees and natural boulders were borrowed as landscape elements.
Hrishikesh tells us that the orientation of the structure minimises heat gain for the steel containers. While bedrooms are designed with narrow openings to cut down heat gain, the containers themselves are well insulated to tackle direct sunlight. Portions of the structure are buffered by toilet blocks, semi-covered terraces, and existing trees to provide a cooling effect.
“Our farmhouse, despite it’s highly experimental nature, did not cost more than what a regular brick and mortar structure with the same size and amenities would have,” Mishal says. He plans to turn the house into an artists’ retreat or even conduct workshops on sustainability and recycling.
Is The Design Economically Viable?
According to Ashit, a container home works out cheaper and quicker than a conventional construction, both in terms of initial cost as well as recurring requirements and costs of maintenance. “However, it is best to stick to conventional technologies as new and fancy eco-friendly materials can drive up the cost,” he adds.
For Hrishikesh planning the layout of the house as per the standard-sized shipping containers was like playing with Lego bricks! Although fun, there were limitations to it and his team had to come up with the perfect combination of stacking the container blocks horizontally and vertically. Compared to other recycled materials, it was easier to work with these containers, which are durable and tough, he says. “Every time a container is recycled, thousands of kilos of steel are repurposed. Also no other building materials, like bricks or cement, are required, which reduces the overall carbon footprint,” Hrishikesh tells us.
Project Details:
- Design Firm: Bhumi design + studio
- Design Team: Hrishikesh More / Ashit Sheth
- Project Consultants and Engineers: Flo-rite Engineering Corporation
- Engineering Team: Ashit Sheth / GautamAsudani
- Structural Consultant:M/s. V.J.Joshi& Co. –Vidhyadhar Joshi
- Location:Zirad,Alibag.
- Total Area: Built floor space (incl terrace) 4000 sq ft. add courtyard 700 sq ft.
- Date of Completion: November 2017 (House completion). Apr 19 (Interiors)
Photo Credit: Bhumi design + studio
